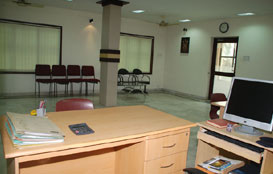Apace Community
Specifications
| Foundation and Structure | : | Under Reamed Pile Foundation with Pile Caps and R.C.C Framed Structure |
| Walls | : | 9” thick External Walls and 4” thick internal walls with conventional bricks |
| Plastering | : | Cement mortar |
| Doors | : | All the Door Frames & shutters are of teak wood |
| Windows | : | UPVC Frames with sliding Doors fitted with glasses and mosquito meshes |
| Wardrobes | : | Plywood sheets with sunglass work along with dressing features |
| Kitchen | : | Modular kitchen system with chimney & stove and granite platform with steel sink and ceramic tiles dado over the flat form. |
| Hardware | : | Door locks, Hinges and tower bolts made of steel finish and cup Board handles made of steel and wooden finish |
| Electrical | : | 3 Phase Electricity with copper wire of Havells / Finolex make and switches are of Havells / legrand make |
| Plumbing | : | Concealed CPVC plumbing fixtures of astral / asirvad or equal standard make |
| Flooring | : | 2' X 2' Vitrified Tiles Flooring of Johnson / equal standard make |
| Toilets | : | Johnson / equal standard tiles up to 7 ft. height, Jaguar /equal standard taps and closets and wash basins are of hind ware / equal standard make. |
| False Ceiling | : | POP False Ceiling with light fitting provisions |
| Painting | : | Internal Walls and ceiling with wall care putty and emulsion paints and external walls with emulsion paints. Wood polish work to all teak wood items (Door frames and shutters). |
| Water Supply | : | Adequate Municipal water and Bore water supply |
| Parking | : | Single spacious car parking at free of cost |
| Communication | : | Telephone points, computer and Internet points, Intercom facility and TV points with DTH provisions |
| Generator | : | Silent proof stand by Generator of kirloskar / equal standard make for lift connection, motor connection, common lighting and all light and Fan points in each Flat. |
| LIFT | : | Six passenger capacity Johnson V3F lift with rescue device |
Other Facilities : |
||
1. Vitrified (2' x 2') tiles flooring in Corridor and Marble / Granite Slabs for Stair case Steps. |
||
Services Overview
1. Registration Charges, VAT, Service Tax and any extra taxes levied by the Govt are to be borne by the customer.
2. The Builder / Promoter reserve the rights to change the elevation and specification as deemed fit.
3. Brochure is only conceptual presentation of the project and not a legal offering.
Contact Us
Apace Infrastructures (P) Ltd.
Address:Flat No.3, 4th Floor,
Lohia Towers,
Nirmala convent Road,
Patamata,Vijayawada-520010.
Cell: +91-9395563339, Off: +91-9395563338
Fax: 0866-2491838
Web : www.apaceinfrastructures.com
E-mail: apaceinfrastructures@gmail.com
ramboppana@hotmail.com
dcr@apaceinfrastructures.com

